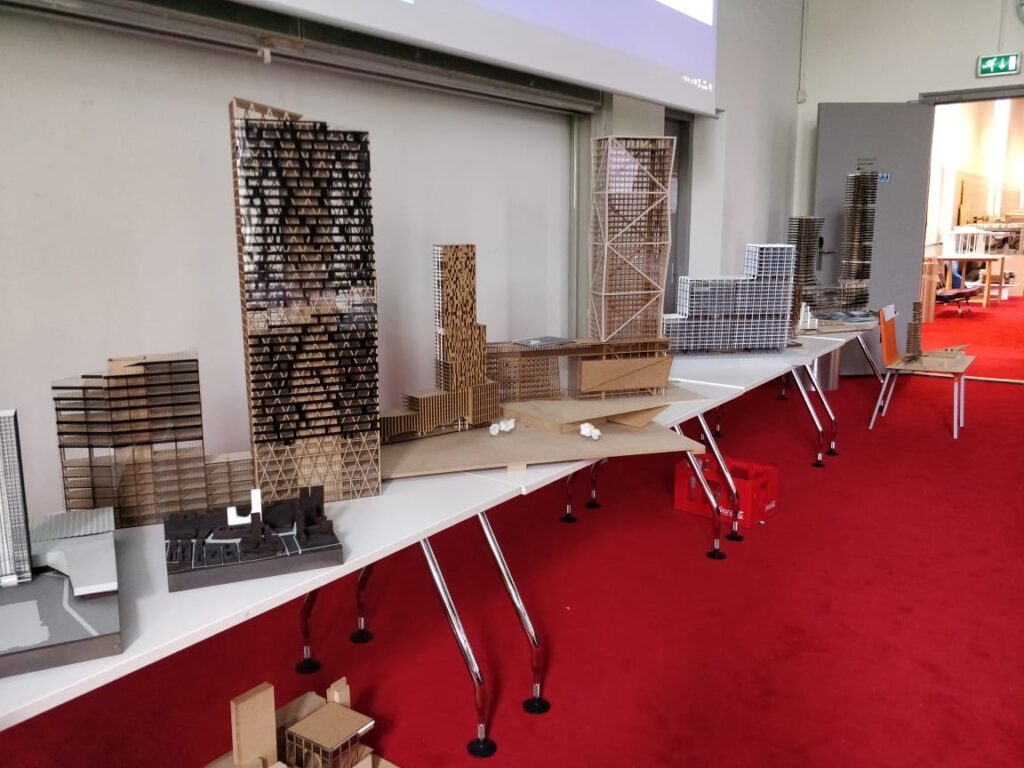
Photo credit: Ivneet Singh Bhatia
The first year of the Building Technology track at TU Delft culminates in two courses: MEGA and EXTREME. These two courses, though being quite different, both seek to make students apply everything that they have learned throughout the year in the areas of climate design, structural design, computation, and facade design. These disciplines come together in a project to solve a real-world problem. The students work with stakeholders and companies that give guidance in these projects.
MEGA
Like the name, MEGA focuses on a large scale project. This year the project was a high-rise building on Conraadstraat next to Rotterdam Centraal Station. The Gemeente Rotterdam expressed a desire to develop the empty plot of land into a mixed-use tower that could be an icon for the city and the high traffic area at the station. Each student team was made of around 7 people focusing on different disciplines: Management, Architecture, Structural design, Facade design, Climate design, and Computational design. Each member contributing within their discipline to the success of the whole project in an integrated way. The teams produced many innovative designs at the end of the quarter. The stakeholders and consultants were very satisfied with the work and seeing the possibilities for this narrow site. Prizes were awarded for the most innovative design, most integrated design, and most innovative fire safety solution.
EXTREME
The EXTREME studio focuses on a non-typical project in an extreme environment. This quarter, students designed a Hyperloop station in a plaza near the Amsterdam ArenA. Hyperloop, the brainchild of tech entrepreneur Elon Musk is a new method of travel in which passenger pods travel within vacuum tubes at extremely high speeds. With Delft already at the forefront of implementing this technology with the very successful Delft Hyperloop team, the project focused on what a station building for this transport would look like. Students worked individually together with the NS, ProRail, and other stakeholders to produce designs. Many stations were below ground underneath the plaza while others went above ground. Nonetheless, all the projects sought to integrate the plaza and the movement of people through it as well as principles of sustainability such as bringing natural light and ventilation to an underground space.

