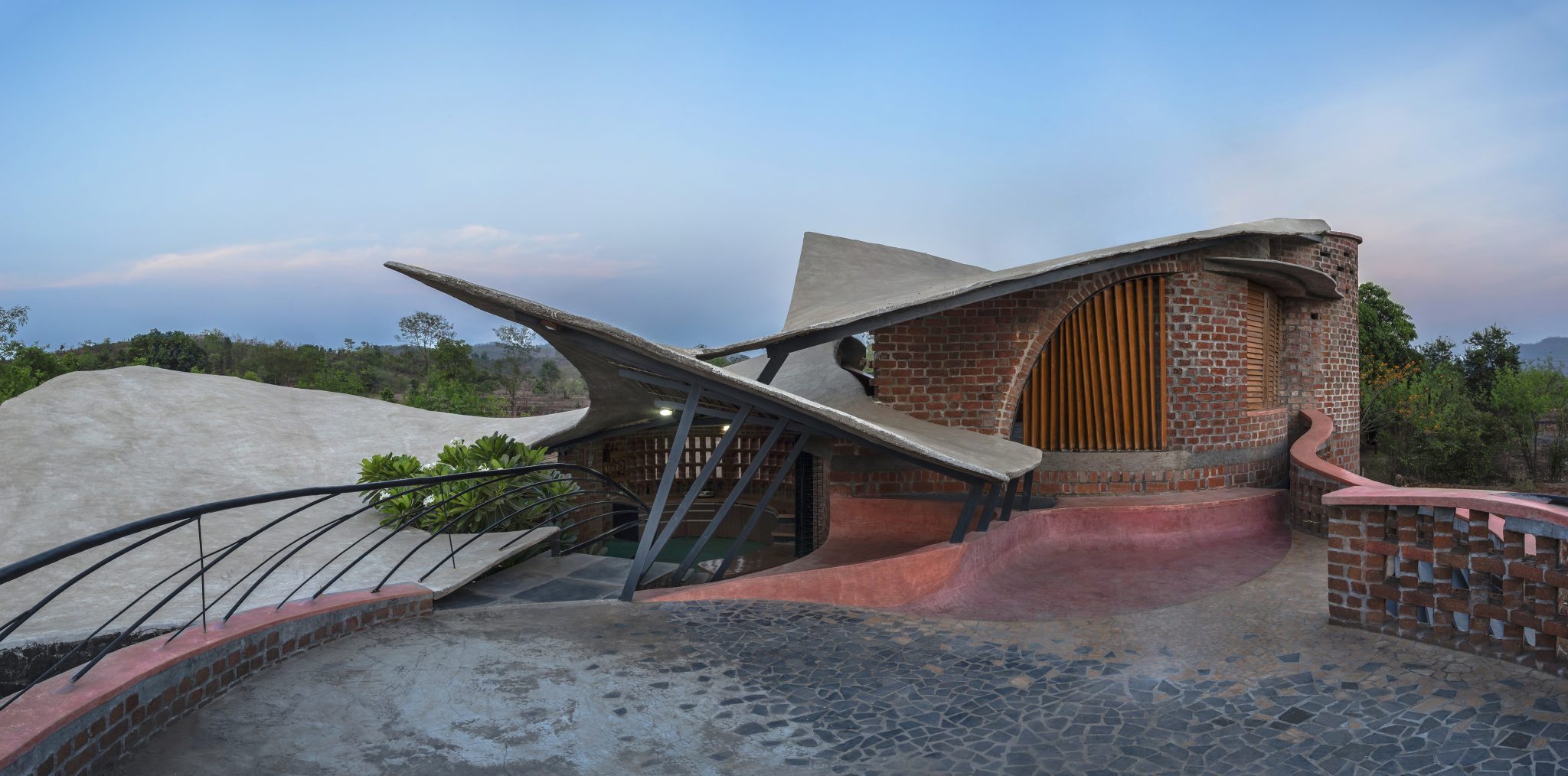
A Brick House
(An article from Rumoer 67)
By Prashant Dupare (iStudio Architecture)
Each project is different, each location, list of requirements, criteria, clients’ aesthetic sense varies. But the principals of sustainability should be prevalent in all architecture. However certain principles hold true, whatever be the project. We believe that architecture has an essential impact on every aspect of society and must be used responsibly. We truly believe that eco-friendly, low-cost, locally-contextual and climate-based architecture is the way forward.
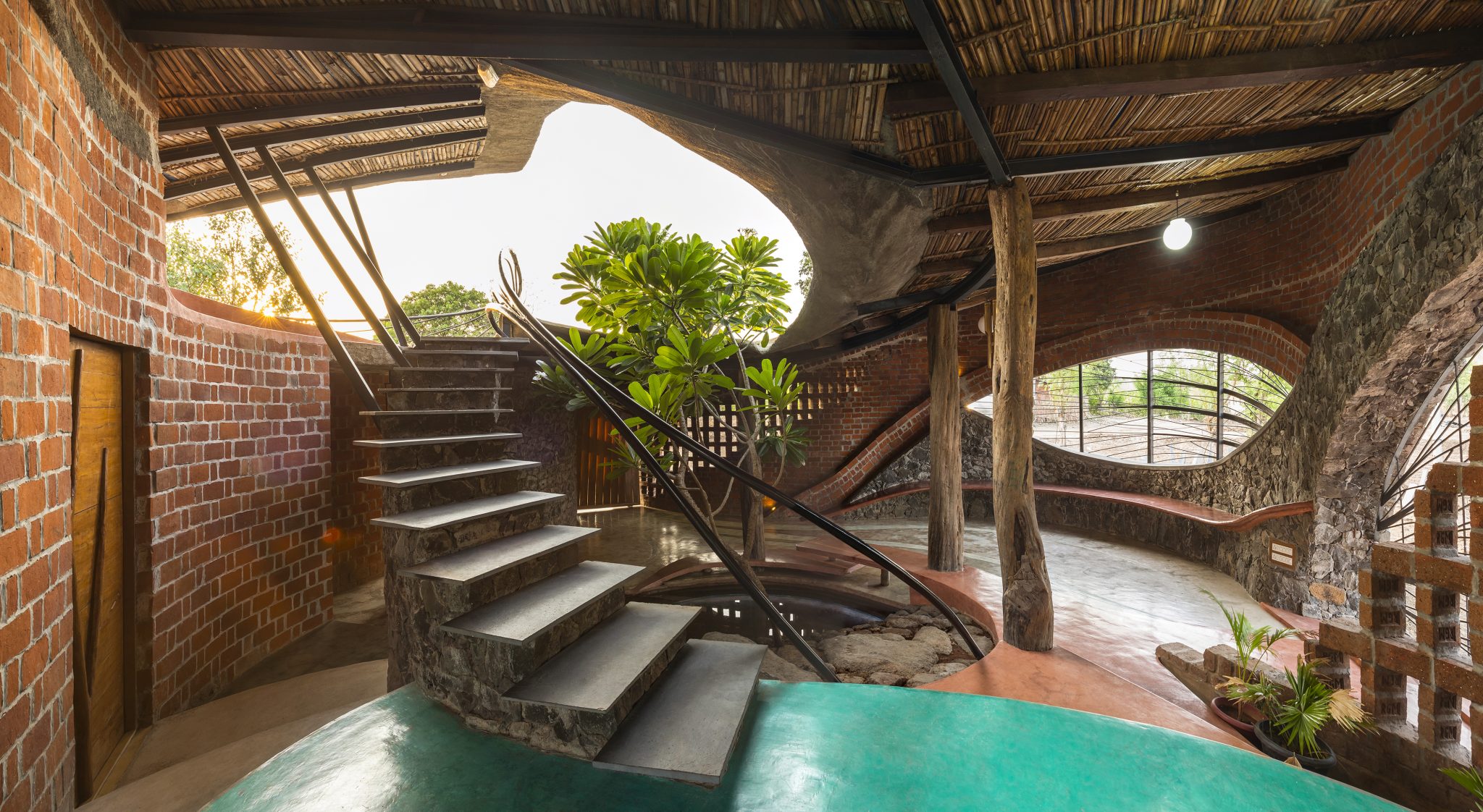
We engage with the site, the possibilities of forms suiting the site. We are three partners, who argue over each design. We are quite different in our design sense and bring separate points of view on the project to the table. We sit together when the project work is to start, figure out the site, the program and the client, the conceptual direction we want to take the project in. After a lot of debate we then proceed with options along those conceptual lines. We work with 3d models, physical models, sketches, 2d drawings etc., depending on the complexity and the physical form of the design.
One of the important impacts we had was that we started to change people’s perception about architecture. Today, there is fad of concrete houses. People feel that a house is strong only if it is built in an RCC structure when in fact a load bearing structure of ground plus one storey can be equally strong. An unplastered house was considered a sign of poverty when a carefully built brick wall can look as good as a plastered wall. The same applies for all the building materials. They have their own beauty and if used correctly, we can save substantial amount in finishing. Also, we are nowadays forgetting some ancient technologies, the courtyard for instance. It does not just enhance lighting and ventilation, the space around a courtyard is also a very good space for family to spend time together. Using passive design techniques like correct orientation, opening sizes and directions, massing and zoning can lead to comfortable living conditions, reducing our dependency on electricity.
For the Brick house, planning spaces which merge with its surrounding, spatial planning responding to climatic conditions, using local materials in its naked form, using energy efficient and low-cost technologies formed the basis for the project.
The design evolution took quite some time. Most spaces are complicated not just in plan but in section as well. This three-dimensional revelation of ideas between the three partners was a process which involved models, sketches, debates, drawings (not too many) and onsite trial and error. It was a challenge to formulate and convey each space to each other as well as to the contractors.
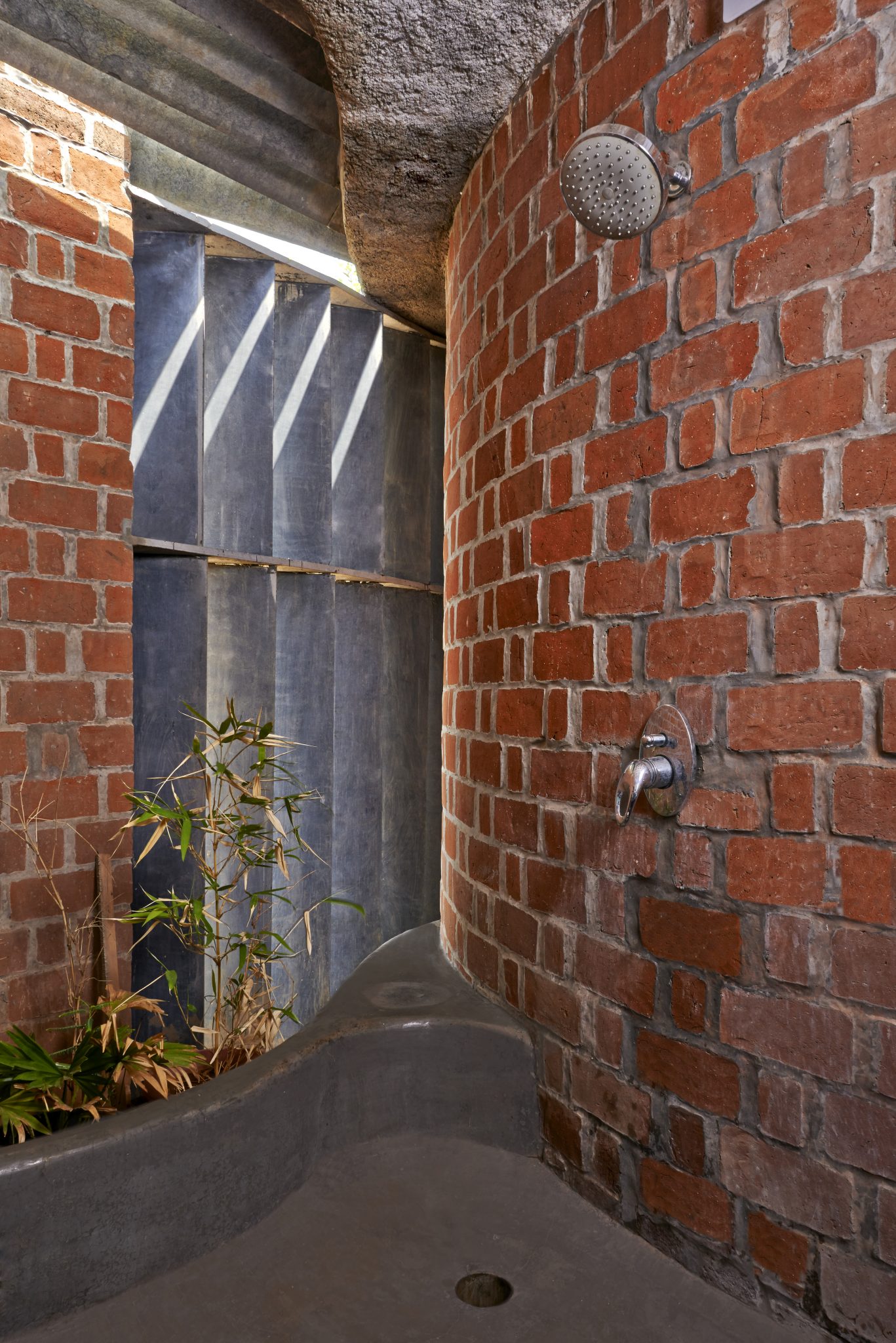
The entire project was a study in experiments and we applied a very hands-on experience of executing it. We made a physical model to explain the vision of the roof to the contractor and supervised the complete construction of the roof ourselves with local labor. Many details had to be customized since the structure was curved. The doors, the mirror chips on the wall, the louvered windows and the kitchen counter all required immense amount of research and experimentation.
The built form and space planning is driven by climatic conditions. The central courtyard helps inducing natural light and ventilation into interior spaces. The living room is located in the north direction, with a large eye shaped arch opening providing ambient north light throughout the day.
The south west side of structure is the highest point thus providing shade to the courtyard and reducing passive heat gain. The southern location of toilets act as buffer zone between harsh southern heat and the bedrooms.
Openings are created in the west side to get maximum wind inside and at the same time ensuring that they are shaded by building mass to avoid thermal heat gain. Windows are provided in east direction to ensure cross ventilation. These windows have wooden louvered shutters, allowing the user to control the amount of light and wind entering inside.
We have used local materials like brick, black basalt stone, kadappa bamboo and wood in the exposed form and ferro-cement and RCC, using low-cost eco friendly techniques like rat-trap bond and filler slab. The project is a sustainable experimental endeavor and the client was open to the idea of using techniques which help reduce material usage, use less energy intensive materials like concrete and steel and leave the materials in their natural form to save on plaster and paint. The structural walls are mainly built out of brick or stone.
Brickwork is done using rat-trap bond. Rat trap bond is a brick masonry method of wall construction, in which bricks are placed in vertical position instead of conventional horizontal position and thus creating a cavity (hollow space) within the wall. The bricks are placed so that 110 mm face is seen from front elevation, instead of the 75mm face (considering brick of standard size 230 X 110 X 75 mm). Since the width of wall remains 230mm, an internal cavity is created. This is where approximately 30% Material (brick and mortar) is saved and thus overall construction cost is reduced. The cavity provides effective thermal and sound insulation. This makes rat trap bond an energy and cost efficient building technology. Brick Jali is used to induce natural light and ventilation at strategic places instead of usual windows, thus saving material and cost of constructing windows (Window frame, shutter, lintel etc).
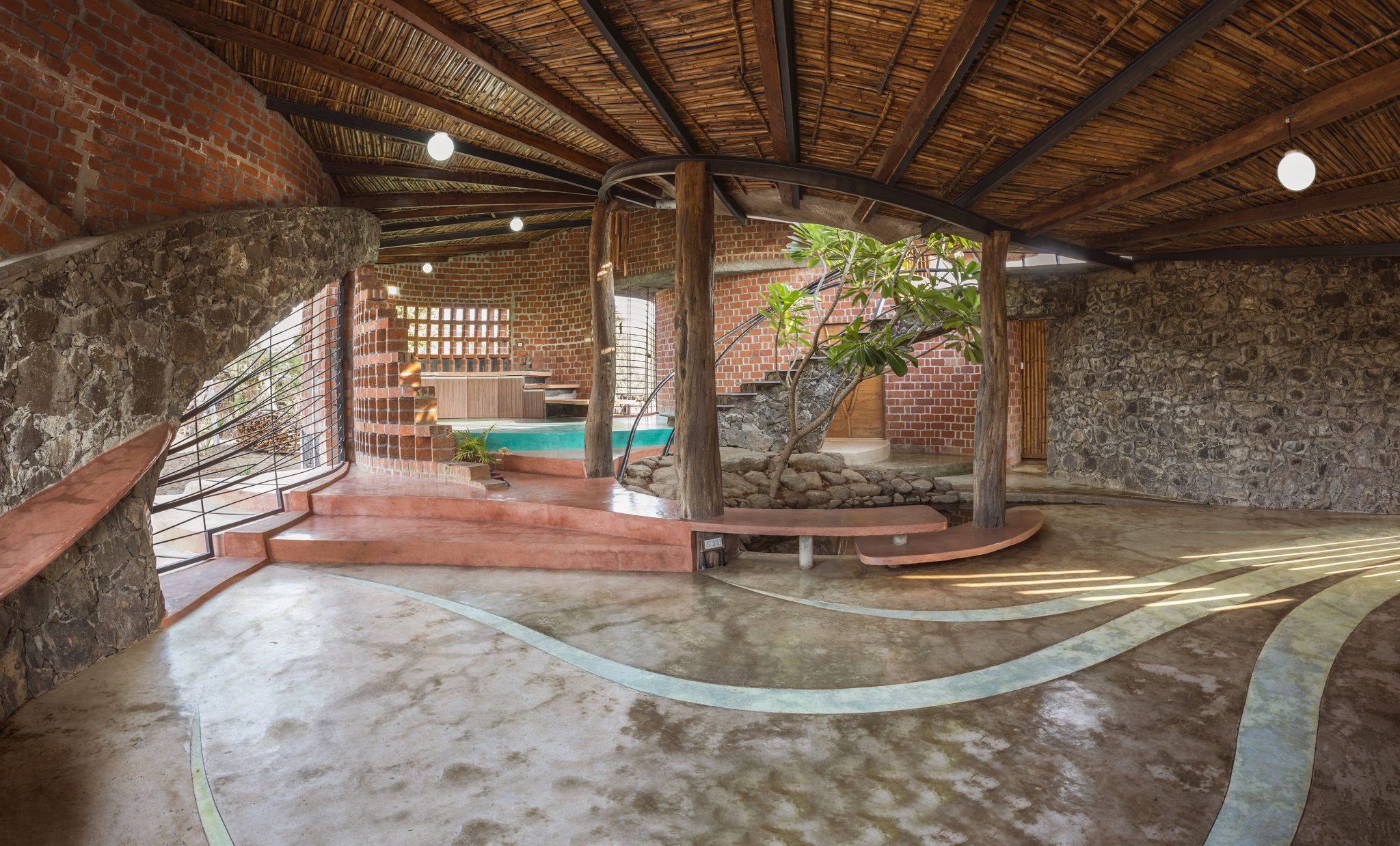
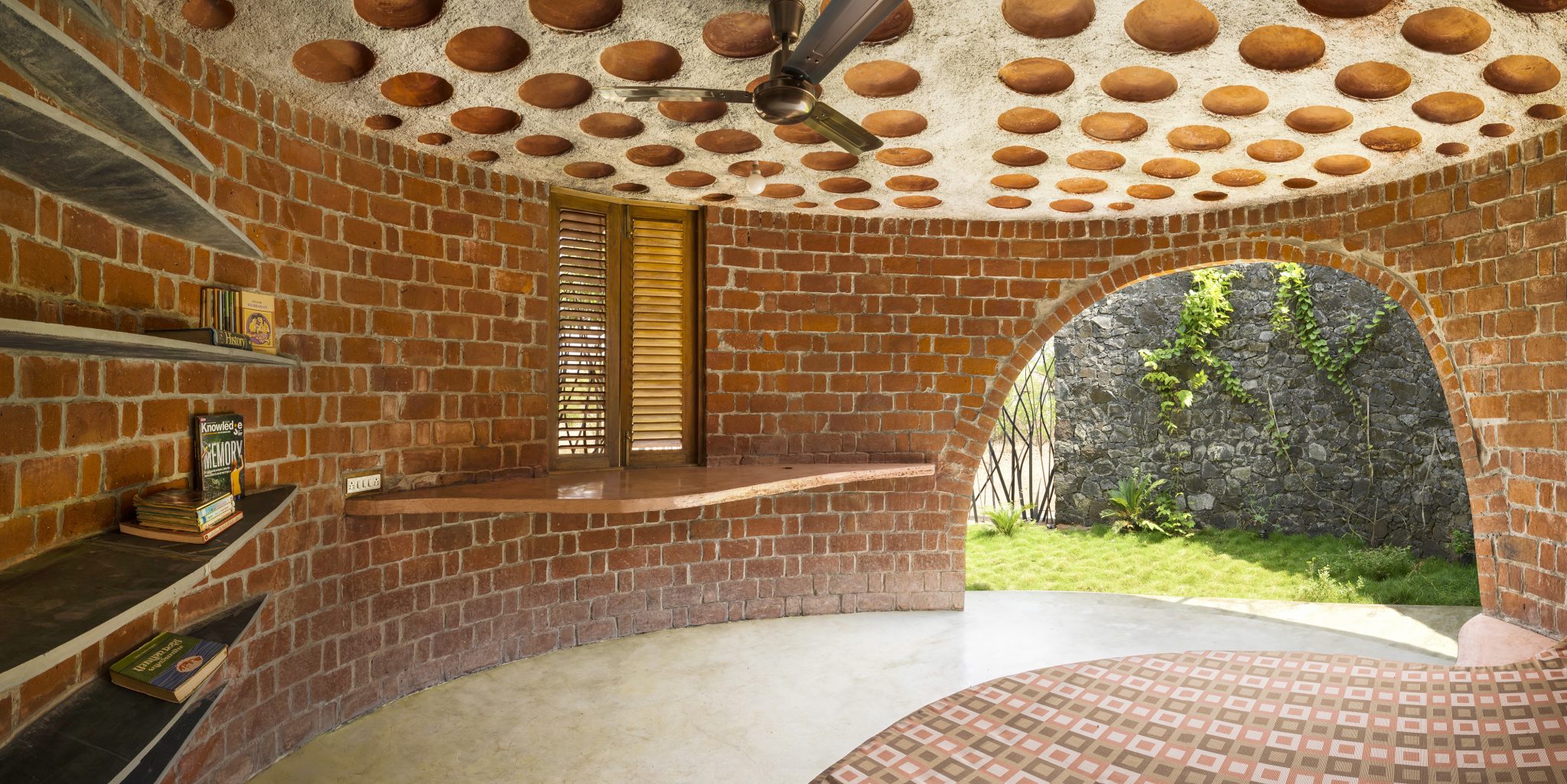
Brick arches are used to form openings, eliminating the need for RCC lintels. We have used RCC filler slabs between floors. Structurally, an RCC slab does not require concrete at bottom level (tension zone) so it can be replaced with some filler material. In this case, we used clay pots made by local potters. This saves concrete (and thus saves cost) and provides better thermal insulation.
The double twisted roof above the living and kitchen area is achieved using ferro-cement slab. This slab construction allows for a flexible form to be constructed easier than conventional RCC slab. Since the thickness of ferro-cement slab is only 5 cm, steel and concrete is saved substantially. The base for the slab is prepared using split bamboo sections. The columns in the courtyard are dead wooden trunks which are sourced locally. The structural support members for the roof are either MS I-beams or wooden members. The inbuilt furniture is made of ferro-cement and follows the form of the built plan. Most of the floors are of concrete built in-situ finished with colored oxides. Toilet doors are made of bamboo.
Brick allows for flexibility in designing once you understand the material. In this house, it has allowed for experimentation yet by its very nature, there is solidity to the material. The texture of brick lends itself to the architecture in a manner which allows one to feel close to nature. There is a sense of earthiness and of tradition and of age!
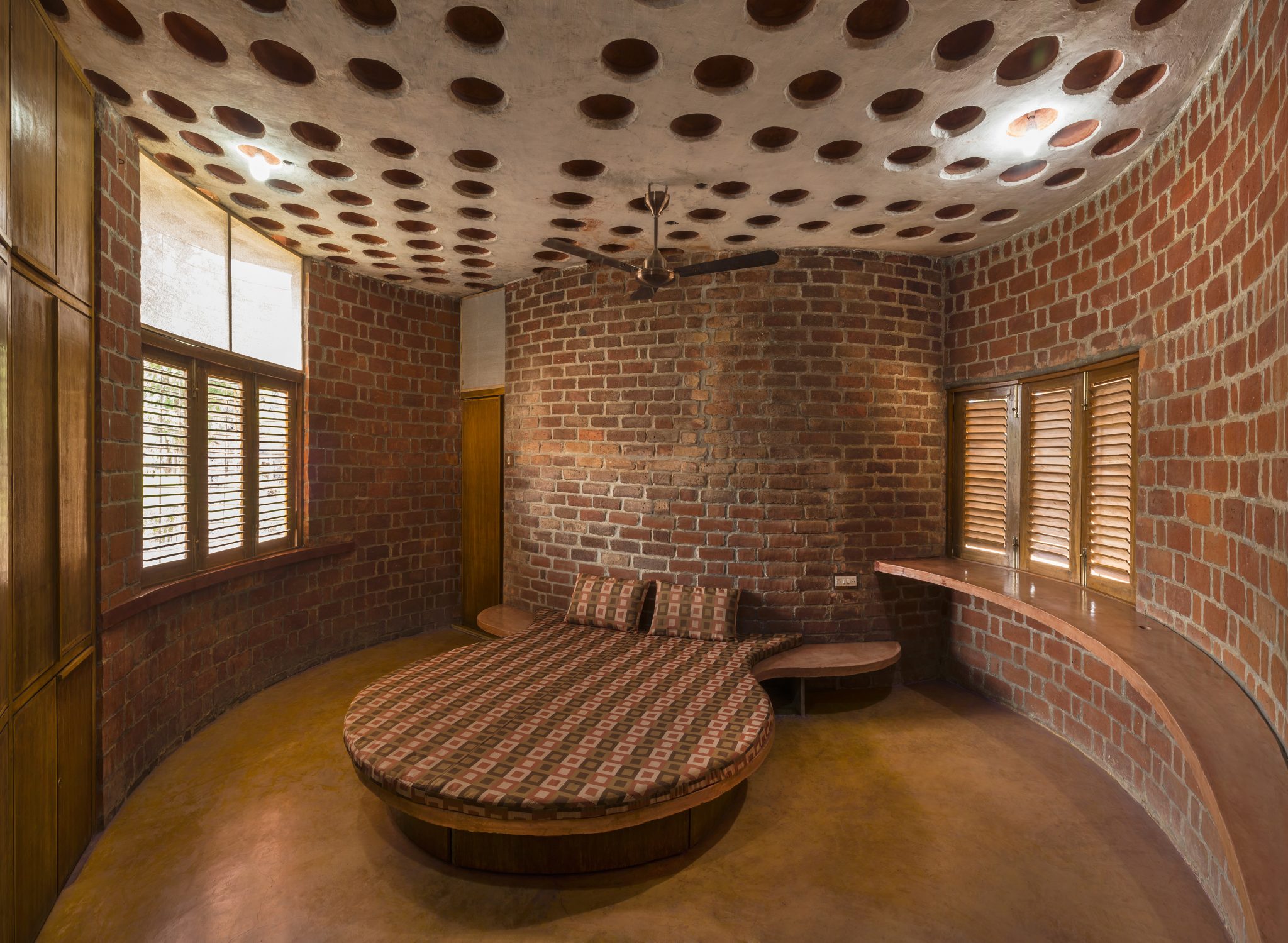
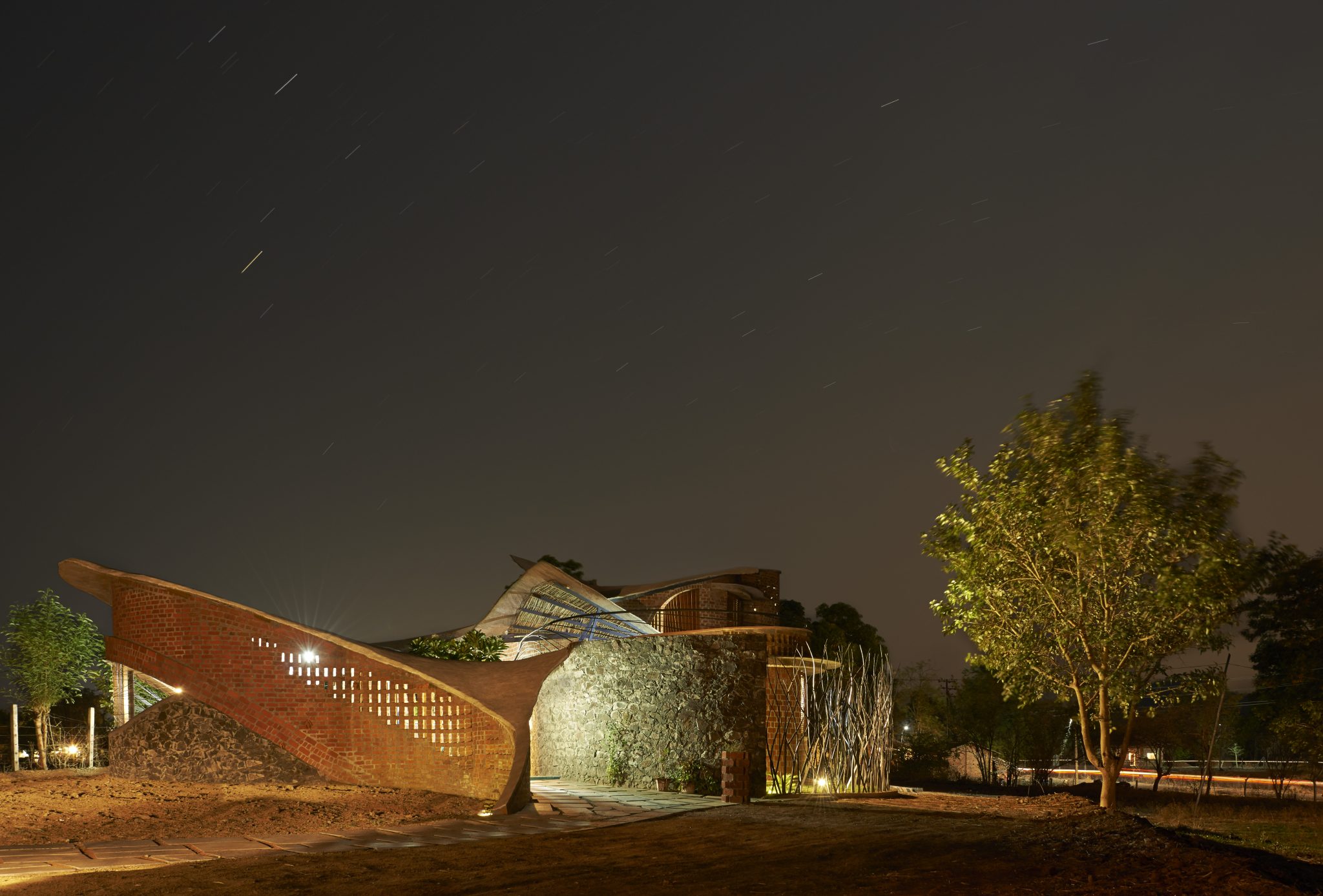
About iStudio Architecture
iStudio architecture is a collaboration of young architects, open to experiments and innovation in architecture and design. Refusing to cater to any typology of architecture, iStudio architecture strives to respond to each project contextually be it clients requirements or site demands. iStudio architecture is the result of a thought, a belief, an idea of architecture and design between partners- Shriya Parasrampuria, Prashant Dupare & Amit Patil- batchmates from Sir J.J college of architecture, Mumbai. With three different personalities, the partners believe that analysis and debate create a better design always. The role of each partner changes for each site. Each project goes through vigorous discussions and design sessions, resulting in innovative, comprehensive and refined solutions for all projects
About Prashant Dupare:
Armed with an inclination to break the rules, the primary question in his mind is always ‘ Why not?’ An experimental approach with a devil-may-care attitude defines his design philosoply. Prashant has worked with Upasni Design Cell, Colaba for 2 years and has been involved in the design and execution for large-scale hospitality projects.

