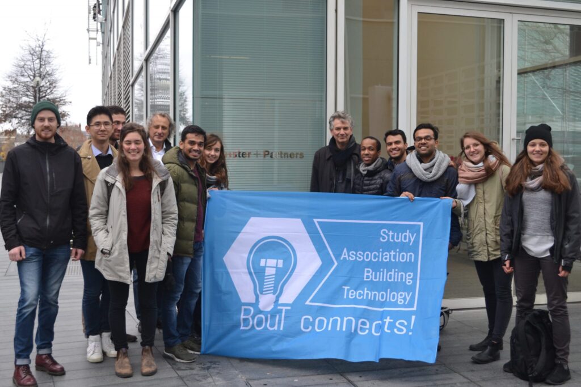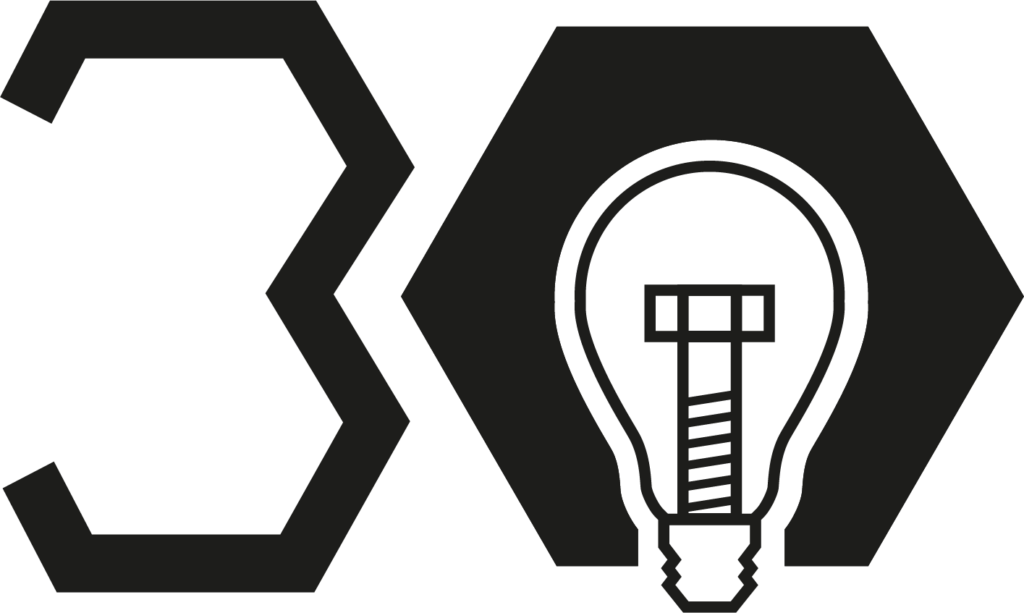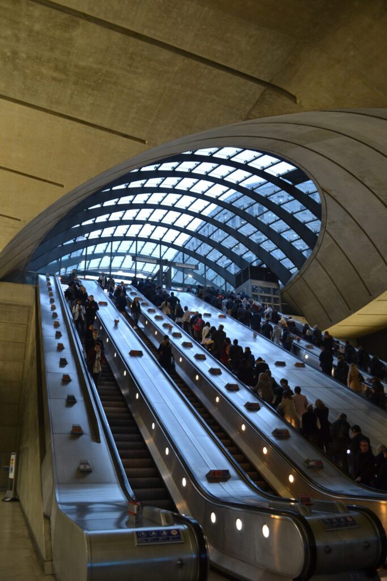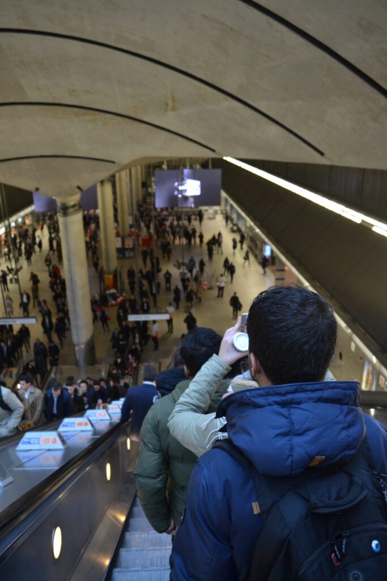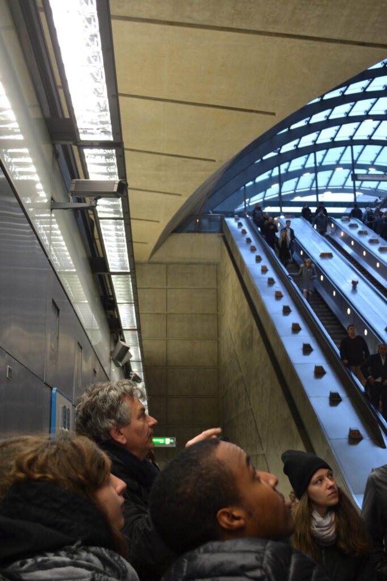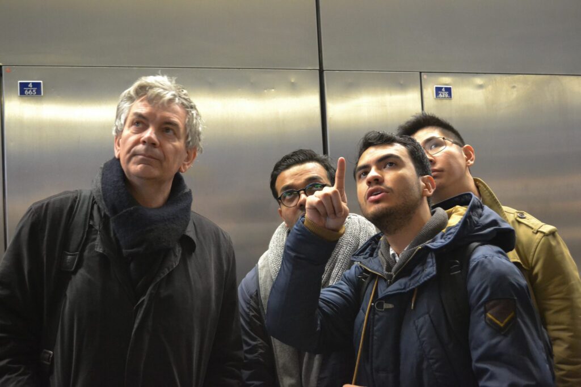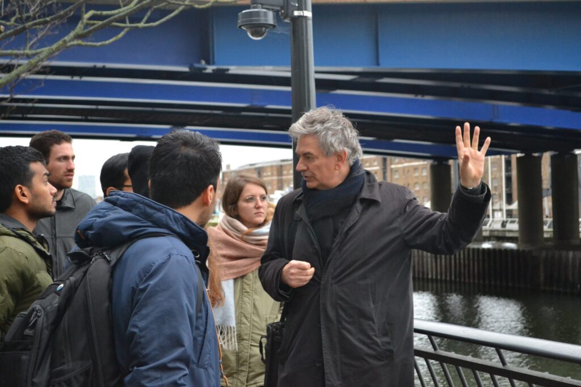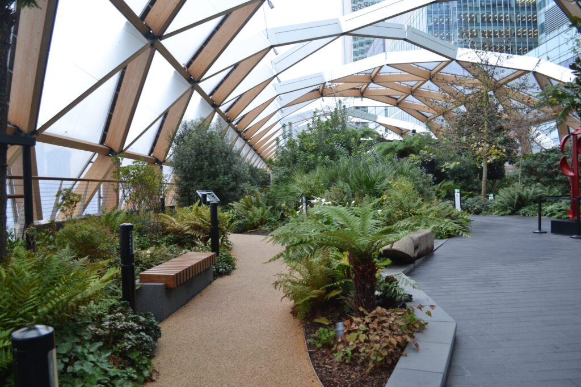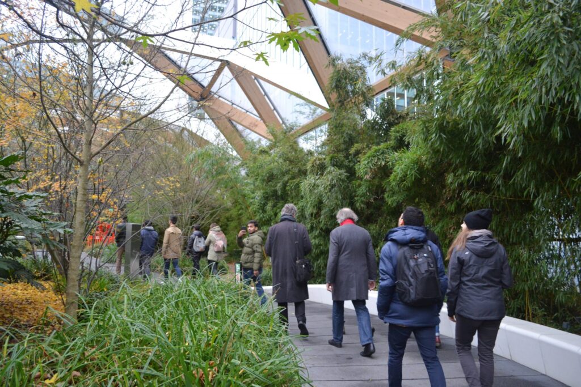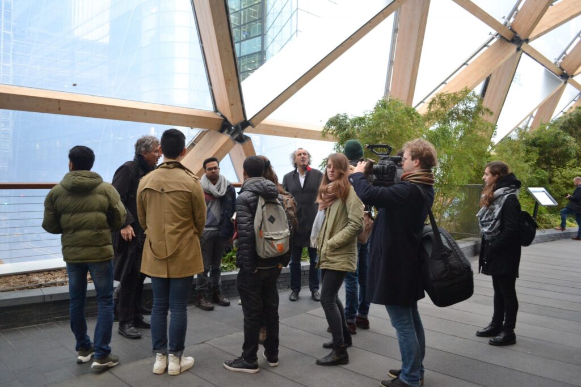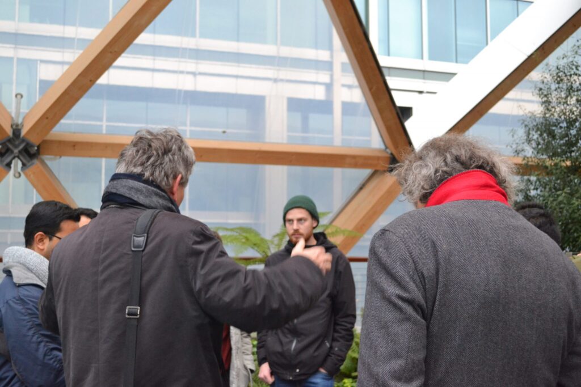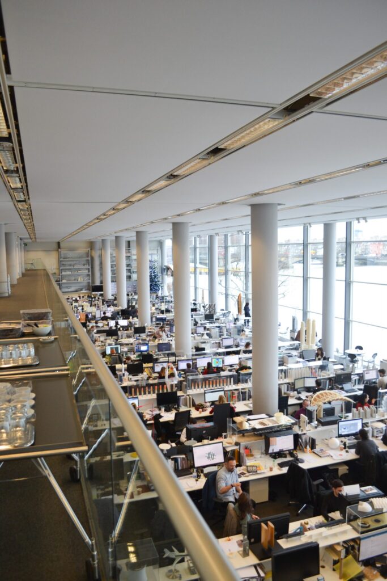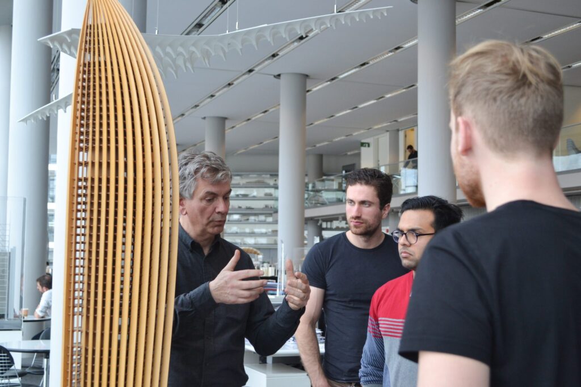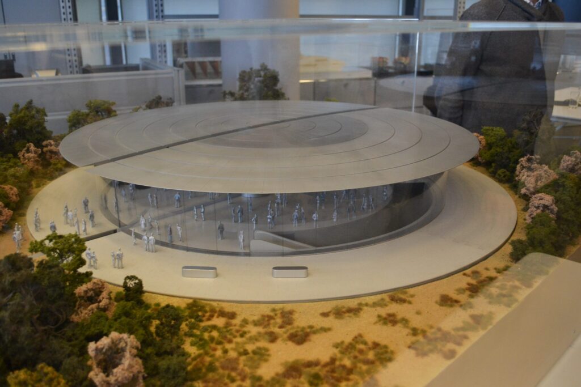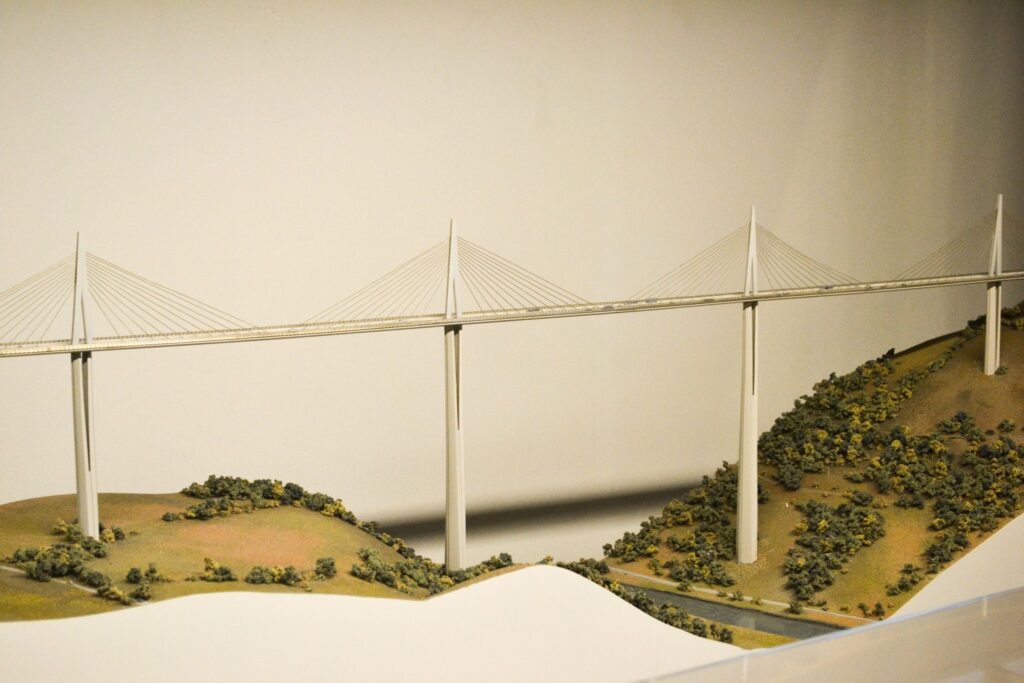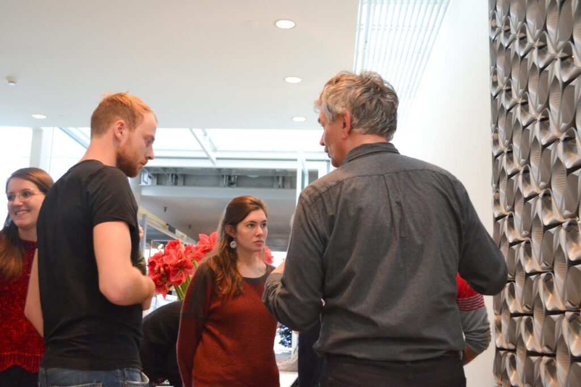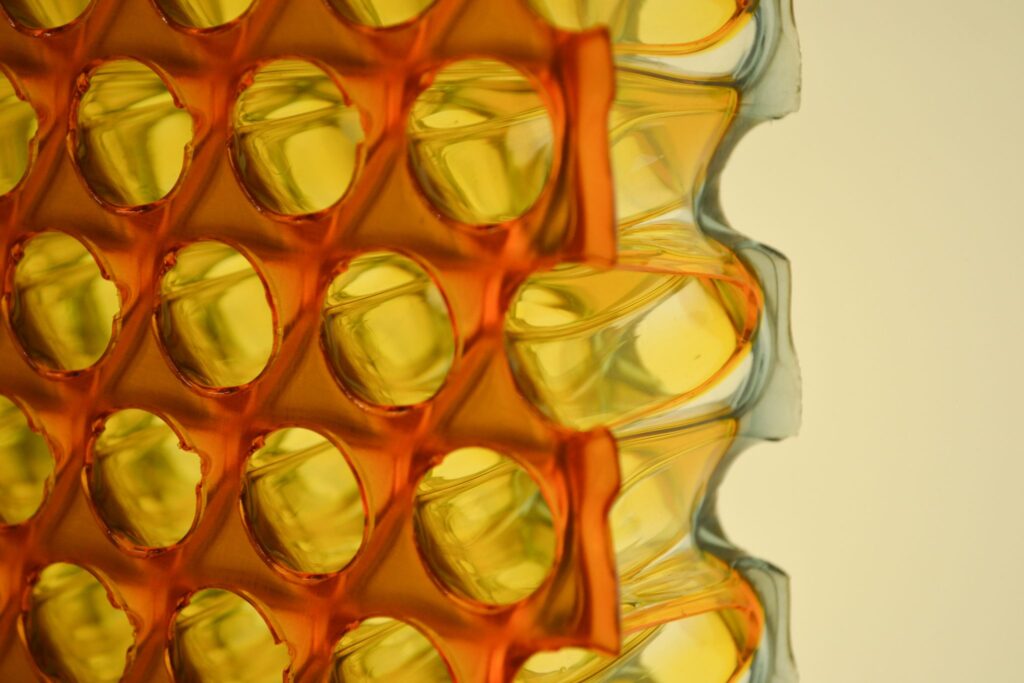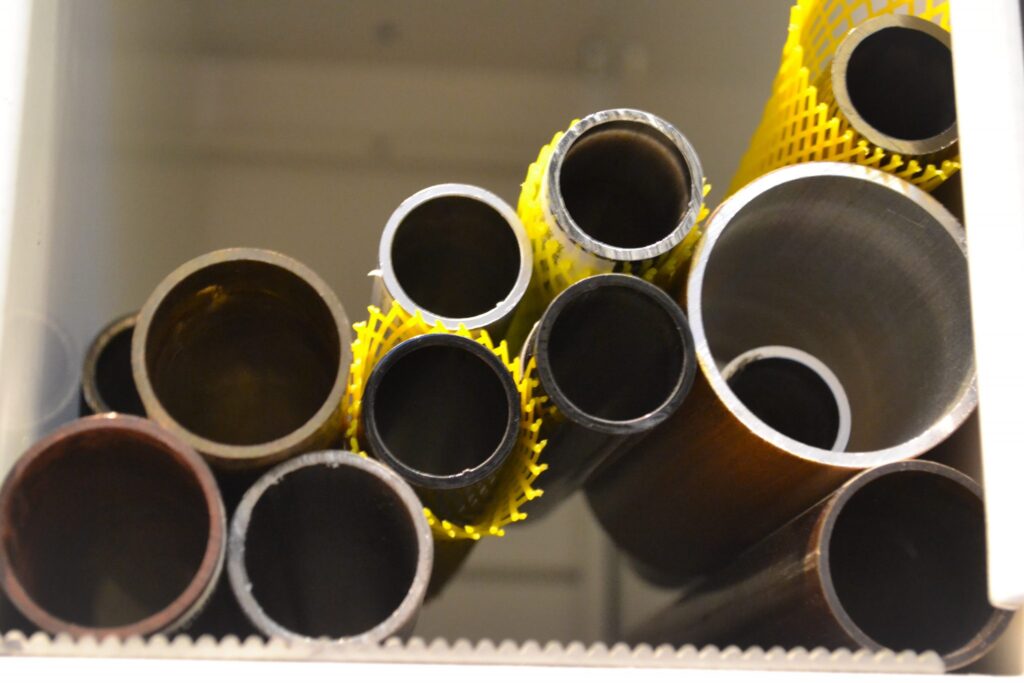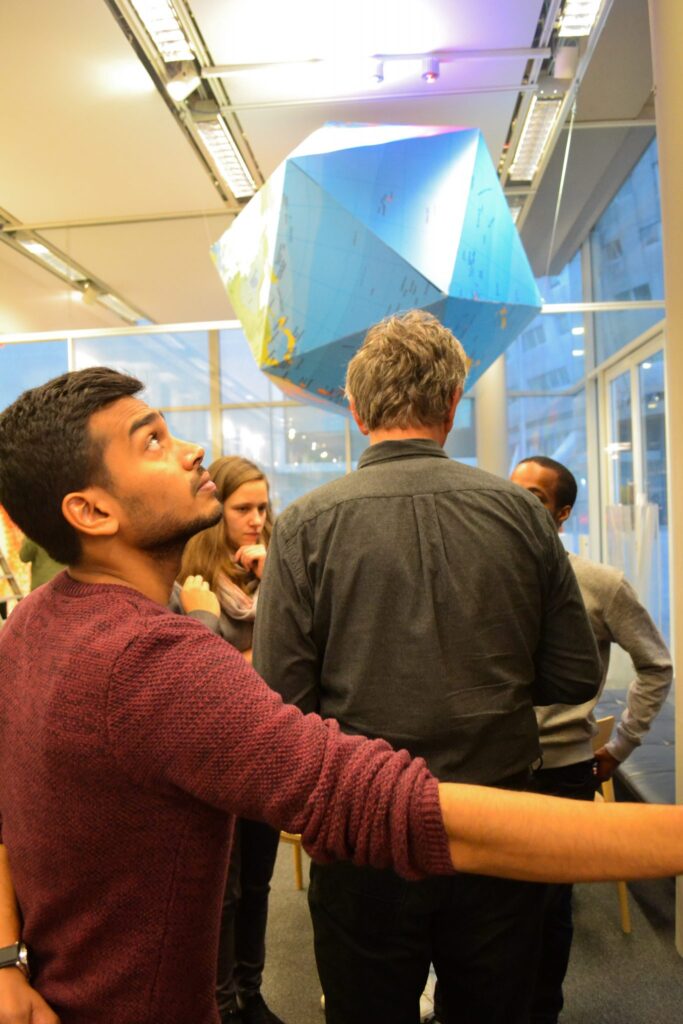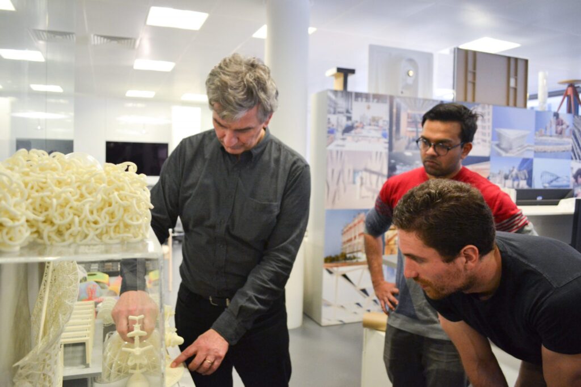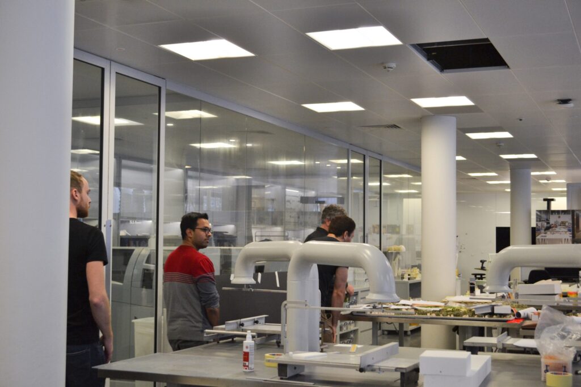Building Technology has long been a programme focused on innovation in the built environment. Thus, it was an exciting opportunity to learn from an architecture firm that has been one of the leading drivers of innovation in architecture and construction for over 50 years. In early December, BouT made our way to London,
The day started off with a tour of Canary Wharf Underground station. Built in 1999, it one of the busiest stations in London. Paul showed us some of the steps taken in designing the station which was built underground in a former ship dock. Natural light was brought far into
Next we moved to Crossrail Place. This mixed-use building incorporates the new Canary Wharf Crossrail station with commercial space and a partly covered park on top. Paul guided us to the top and explained the glulam lattice roof construction which fills in spaces with ETFE air cushions as a lightweight roof covering to give insulation and allow natural light through.
After a thorough
Walking through the main studio space where we were shown models and images of many projects. Paul gave thorough information of technical aspects of these projects explaining the innovative elements in each and how they were able to make them feasible in projects such as Apple Park, Bloomberg headquarters, and Beijing International Airport.
Moving on from the studio space we were given the chance to explore the office’s extensive collection of material samples. This room housed everything from tiles and fabrics to metallic foam. We then walked into the production space which housed audio/visual professionals working on renderings and animations as well as a full model-making workshop. This space had a number of people working with laser cutters, CNC mills, and 3D printers as well as a small robotic arm.
Overall, the students had an amazing experience. This showed us some of the possibilities for innovation in architecture. Paul Kalkhoven gave us lots of advice and inspiration for our future work and we look forward to putting them in action.
BouT wishes to thank Paul Kalkhoven as well as prof. Thijs Asselbergs for the organisation of this trip and to the firm of Foster + Partners for welcoming us at their office.
